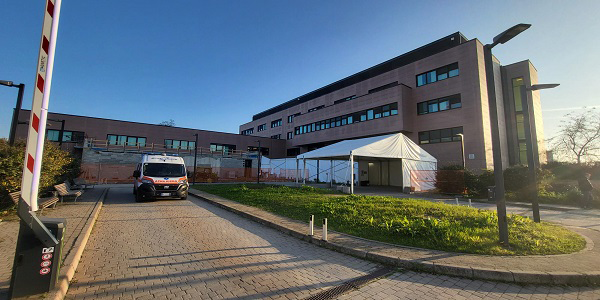HUMANITAS - ROZZANO EMERGENCY AREA
descrizione del lavoro
The object of the intervention is to reorganize the internal spaces of the emergency room of the HUMANITAS hospital in Rozzano, in order to increase the current capacity for assistance.
To maintain the hospital emergency room operational and in efficient status, it was decided to divide the intervention area into five project phases. The integrated multidisciplinary planning of these areas involved the following disciplines: civil and architectural, structural, MEP systems.
Each phase of the project was managed as a limited project that fits into a broader context, within the operating hospital.
Phase 0: preparation of the areas - Phase 1: ambulance bay and temporary external waiting space and temporary triage - Phase 2: expansion of the ambulance bay, new triage, p1 tunnel, new OBI, RX - Phase 3: infectious disease area, new isolate, new CT scan, adaptation of waiting spaces, outpatient clinics, patient observation - light revamping.
Services provided:
- Civil and Architectural Design
- Structural Design
- MEP systems
Location: Rozzano (Milan)
