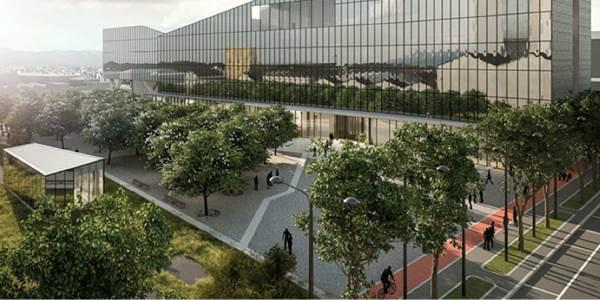Symbiosis Edifici A+B
work description
The first building (around 19000 sqm GLA) of Symbiosis innovative business district is the first step of a bigger regeneration project over an historical industrial area of 125.000 sqm of GLA promoted by Beni Stabili.
The project concerns the realization of the first building for office destination; the building has a “L” plan on 6 stores plus one underground store and has a East/West main orientation. The North façade is a curtain wall full heights cells in aluminum and glass while the South one is made by blind ventilated panels with visual glass parts.
The underground park area will include 356 parking spaces.
The Plaza, around 13.000 sqm, located on top of the underground park area will include a city garden, a grove and water garden in front of the building.
Services provided
-
Works Supervision
-
Constructional drawings Management
-
Planning works control
