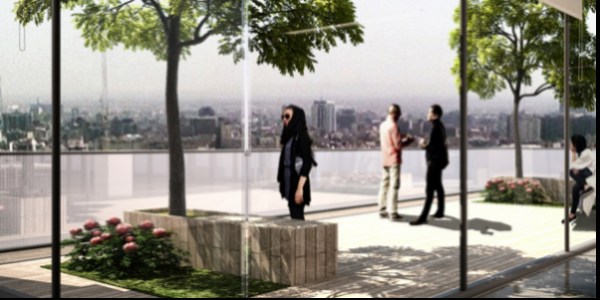NEX MIXED-USE BUILDING
work description
The project concerns the design of a new commercial and office building in Omar Qazvin avenue (formerly Bukaresti Street) in Tehran, including:
7 floos underground parking / Commercial ground and mezzanine levels / 10 floors services
The total gross floor area is of 25,900 sqm.
Artelia Italia (through the Iran Branch) was awarded the services of Architectural Basic and Detailed Design, MEP Design, Construction supervision.
The Architect of the project is OBR in Milan, Italy.
Services provided
-
Architectural Basic and Detailed Design
-
MEP Design
-
Construction supervision
